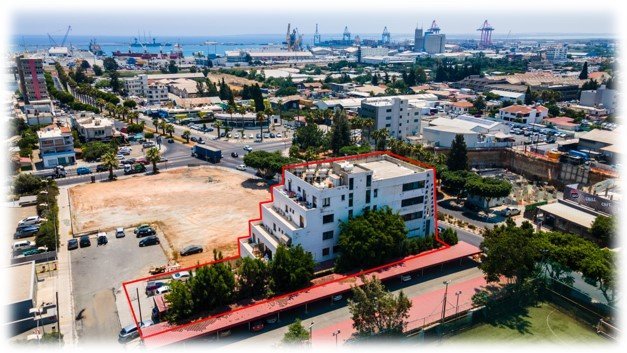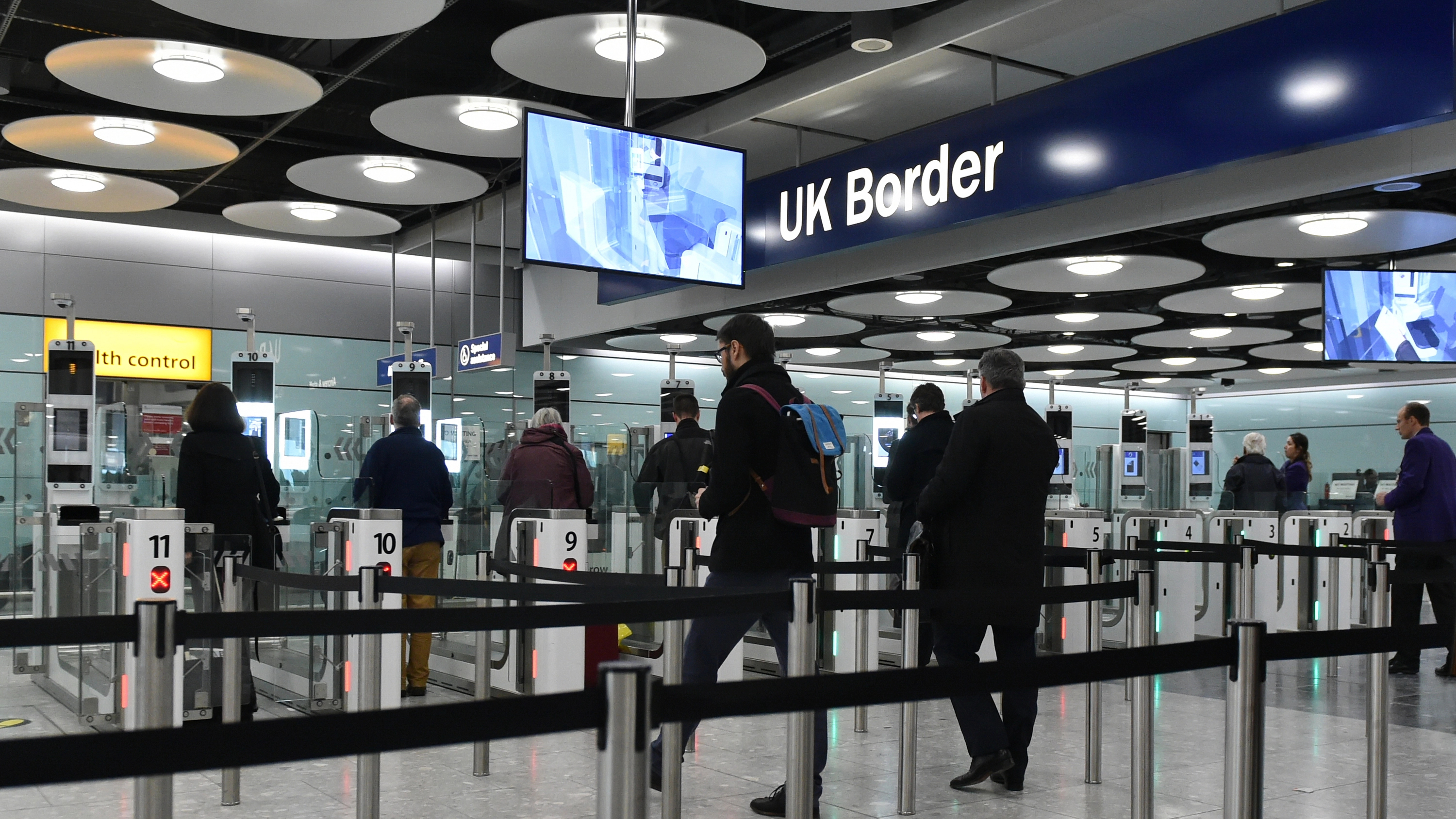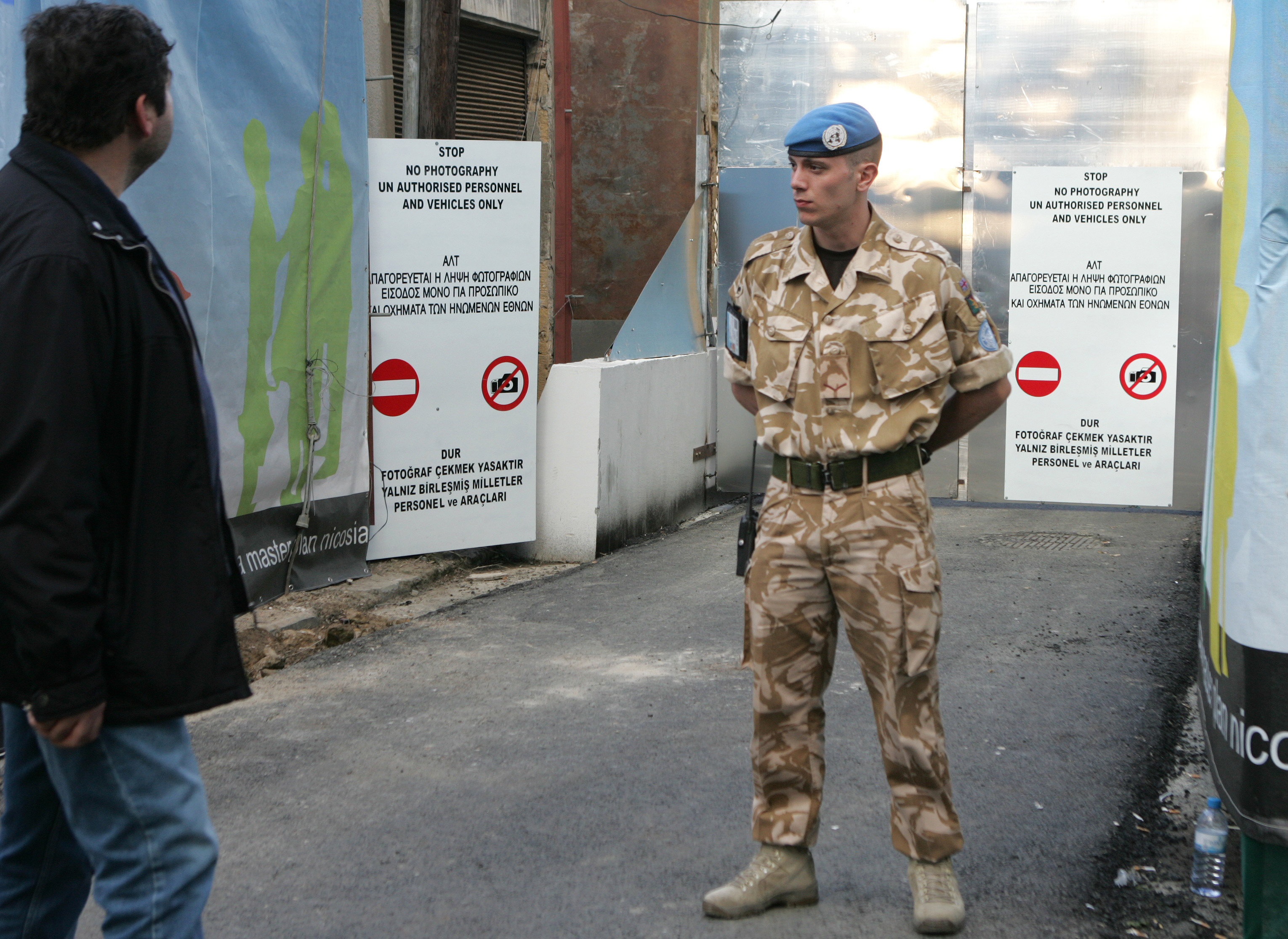The property consists of a plot with a five-storey mixed used building with mezzanine and basement (ground floor, mezzanine/1st floor, three floors, and basement), located in Omonia Quarter, within the administrative boundaries of Limassol Municipality. The building offers an elevator and internal staircase to the upper floors. Ceramic tiles have been placed on the ground floor and shop mezzanine with marble on the stairs connecting the ground floor and shop mezzanine as well as marble on the internal staircase connecting to the upper floors.
Potential / Positive points: Each unit internally includes ceramic floors, the kitchens are of wood and external windows are single-glazed in aluminium frame apart from the 2nd floor in which double-glazed windows have been placed. The building is served with a/c split units with the 2nd floor and part of the 3rd floor offering central heating as well. The basement and external parking areas of the ground floor are covered with concrete flooring.
Location: The property is situated along Omonias Avenue and Potsdam Street. The complex is located approximately 600 meters north-west of the new Limassol Port and approximately 70 meters north-west of the intersection of Franklin Rousevelt and Omonias Avenues.
https://citr.com.cy/en/sales-opportunities/limassol-building-sale-omonia-area





Click here to change your cookie preferences